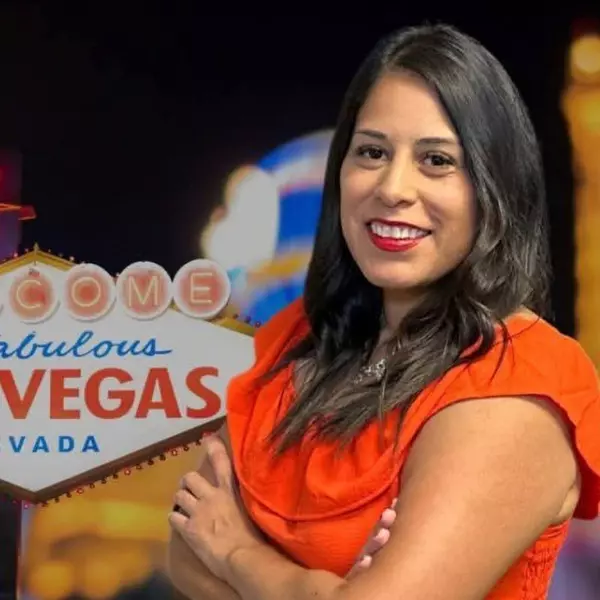For more information regarding the value of a property, please contact us for a free consultation.
6616 Rhinelander DR Las Vegas, NV 89108
Want to know what your home might be worth? Contact us for a FREE valuation!

Our team is ready to help you sell your home for the highest possible price ASAP
Key Details
Sold Price $290,000
Property Type Single Family Home
Sub Type Single Family Residence
Listing Status Sold
Purchase Type For Sale
Square Footage 964 sqft
Price per Sqft $300
Subdivision Bedford Village West
MLS Listing ID 2579674
Sold Date 05/29/24
Style One Story
Bedrooms 2
Full Baths 1
Three Quarter Bath 1
Construction Status Good Condition,Resale,Fixer
HOA Y/N No
Year Built 1984
Annual Tax Amount $854
Lot Size 3,484 Sqft
Acres 0.08
Property Sub-Type Single Family Residence
Property Description
No HOA!! This charming 2 bedroom, 2 bath single-family home is approximately 964 sq ft. Custom wrought iron security door and porch enclosure as well as iron fencing around the front of the property. Gorgeous new trees recently planted in front yard. The size of this lot allows for the new owner to utilize it in almost any way desired. The inside of this home will surprise you. Nicely updated and fresh paints in main areas. Fireplace in living room and tile floors throughout. Washer and dryer hookups and the cooking range is gas. The garage was converted by the current owner into a studio apartment with its own bathroom, kitchen, air conditioning and separate entry. Walking distance to schools. Plenty of shopping, casinos and entertainment nearby.
Location
State NV
County Clark
Zoning Single Family
Direction From Rainbow and Craig,North on Rainbow, East on Wheelbarrow Peak, South on McBride, East on Rhinelander to property.
Interior
Interior Features Bedroom on Main Level, Ceiling Fan(s), Primary Downstairs, Window Treatments
Heating Central, Gas
Cooling Central Air, Evaporative Cooling, Electric
Flooring Tile
Fireplaces Number 1
Fireplaces Type Living Room, Wood Burning
Furnishings Unfurnished
Fireplace Yes
Window Features Blinds,Double Pane Windows
Appliance Dryer, Electric Range, Disposal, Refrigerator, Water Heater, Washer
Laundry Electric Dryer Hookup, Main Level
Exterior
Exterior Feature None
Fence Back Yard
Utilities Available Electricity Available
Amenities Available None
View Y/N No
Water Access Desc Public
View None
Roof Type Composition,Shingle
Garage No
Private Pool No
Building
Lot Description Desert Landscaping, Garden, Landscaped, < 1/4 Acre
Faces South
Story 1
Sewer Public Sewer
Water Public
Construction Status Good Condition,Resale,Fixer
Schools
Elementary Schools Deskin, Ruthe, Deskin, Ruthe
Middle Schools Leavitt Justice Myron E
High Schools Centennial
Others
Senior Community No
Tax ID 138-02-211-046
Acceptable Financing Cash, Conventional, FHA, VA Loan
Listing Terms Cash, Conventional, FHA, VA Loan
Financing Cash
Read Less

Copyright 2025 of the Las Vegas REALTORS®. All rights reserved.
Bought with James Reese Infinity Brokerage



