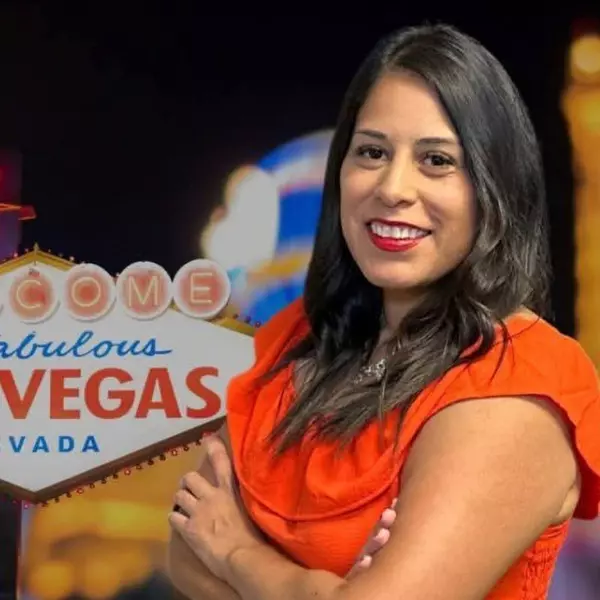For more information regarding the value of a property, please contact us for a free consultation.
2060 Palm Canyon CT Las Vegas, NV 89117
Want to know what your home might be worth? Contact us for a FREE valuation!

Our team is ready to help you sell your home for the highest possible price ASAP
Key Details
Sold Price $1,385,000
Property Type Single Family Home
Sub Type Single Family Residence
Listing Status Sold
Purchase Type For Sale
Square Footage 4,609 sqft
Price per Sqft $300
Subdivision O Bannon Estate
MLS Listing ID 2553097
Sold Date 04/12/24
Style Two Story
Bedrooms 4
Full Baths 4
Half Baths 1
Construction Status Good Condition,Resale
HOA Y/N No
Year Built 1990
Annual Tax Amount $5,144
Lot Size 0.430 Acres
Acres 0.43
Property Sub-Type Single Family Residence
Property Description
Stunning Section 10 home: Over 4600 sf, ˜1/2 acre lot, RV/Boat parking with custom black iron gate, 3-car garage w/ epoxy floors and built in storage, no HOA. Entertainers' backyard with outdoor kitchen, built-in fire-pit, pool/spa. Elegant living room with 20ft ceilings, marble fireplace. Chef's kitchen with pot filler, commercial ice maker and professional appliances. Owner's suite: fireplace, clawfoot tub, walk-in shower, mini bar. All bedrooms with walk-in closets, en-suites. This home has been meticulously cared for and will not disappoint.
Location
State NV
County Clark
Zoning Single Family
Direction From Sahara and Buffalo, north on Buffalo, left on Obannan, right on Palm Canyon Ct.
Interior
Interior Features Ceiling Fan(s), Window Treatments
Heating Central, Gas
Cooling Central Air, Electric
Flooring Carpet, Laminate, Tile
Fireplaces Number 3
Fireplaces Type Bath, Gas, Glass Doors, Living Room, Primary Bedroom, Multi-Sided
Furnishings Unfurnished
Fireplace Yes
Window Features Blinds,Double Pane Windows,Drapes,Insulated Windows,Low-Emissivity Windows,Plantation Shutters,Tinted Windows,Window Treatments
Appliance Built-In Electric Oven, Double Oven, Dryer, Dishwasher, Gas Cooktop, Disposal, Microwave, Refrigerator, Washer
Laundry Electric Dryer Hookup, Gas Dryer Hookup, Upper Level
Exterior
Exterior Feature Built-in Barbecue, Barbecue, Patio, Private Yard, Sprinkler/Irrigation
Parking Features Attached, Epoxy Flooring, Finished Garage, Garage, RV Gated, RV Access/Parking, RV Paved, Storage
Garage Spaces 3.0
Fence Block, Back Yard
Pool In Ground, Private
Utilities Available Cable Available, Underground Utilities
Amenities Available Dog Park, Jogging Path, Park, Tennis Court(s)
Water Access Desc Public
Roof Type Tile
Porch Covered, Patio
Garage Yes
Private Pool Yes
Building
Lot Description 1/4 to 1 Acre Lot, Back Yard, Drip Irrigation/Bubblers, Front Yard, Sprinklers In Front, Landscaped, Synthetic Grass, Sprinklers Timer
Faces West
Story 2
Sewer Public Sewer
Water Public
Construction Status Good Condition,Resale
Schools
Elementary Schools Derfelt, Herbert A., Derfelt, Herbert A.
Middle Schools Johnson Walter
High Schools Bonanza
Others
Senior Community No
Tax ID 163-04-714-008
Security Features Security System Owned
Acceptable Financing Cash, Conventional, VA Loan
Listing Terms Cash, Conventional, VA Loan
Financing Other
Read Less

Copyright 2025 of the Las Vegas REALTORS®. All rights reserved.
Bought with Ed R. Hellmuth Huntington & Ellis, A Real Est



